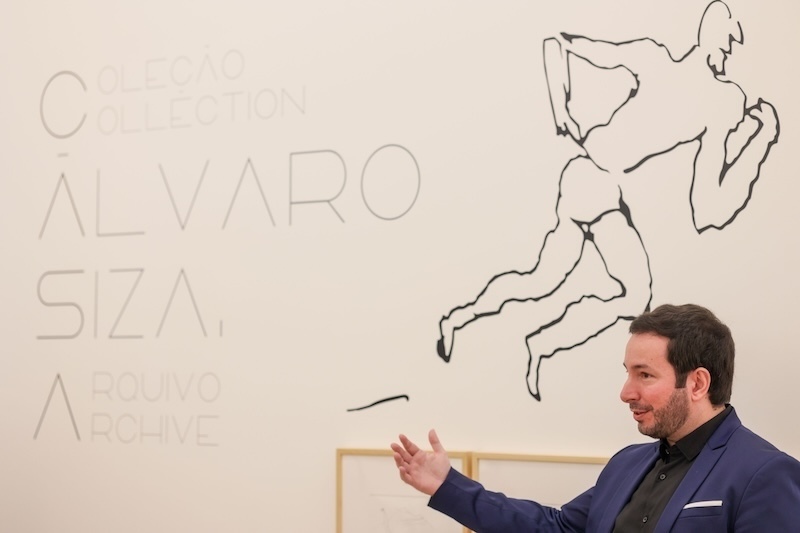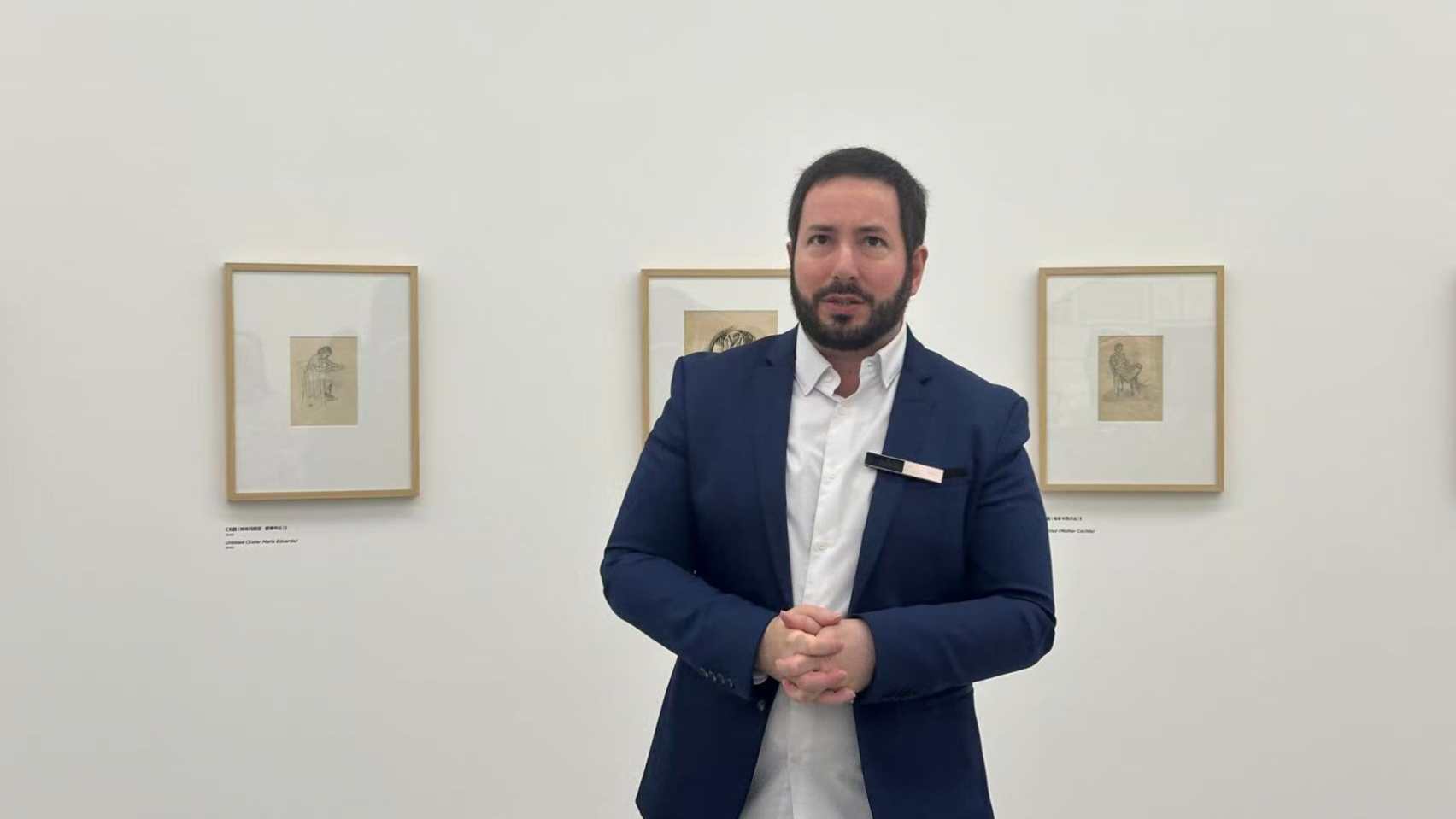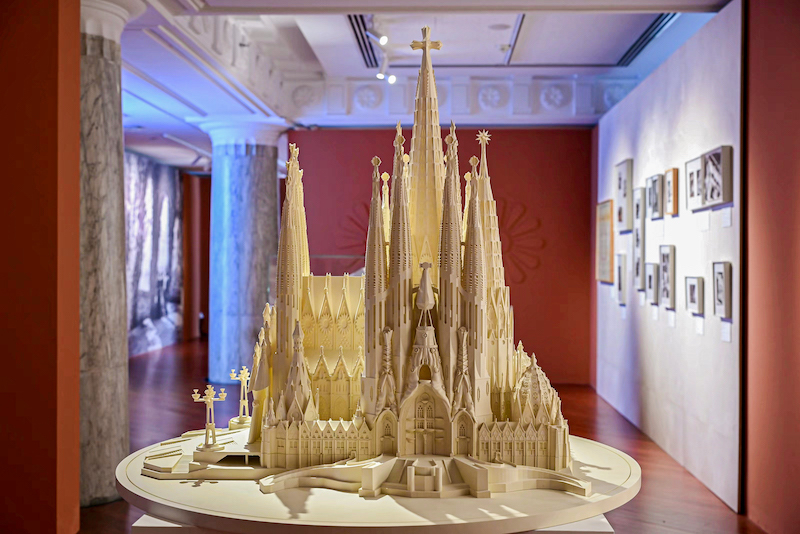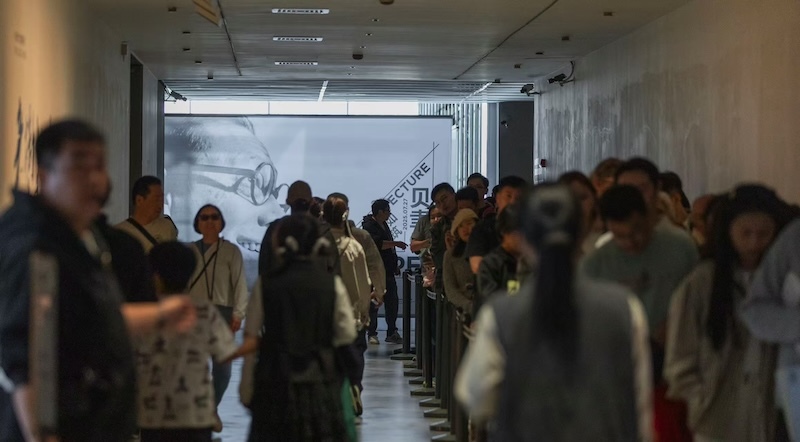
The "Archives of Álvaro Siza" (June 5-September 7) currently on display at the Power Station of Art (PSA) in Shanghai is the largest retrospective of Siza's work in Asia to date. Curator Antonio Ciopina has known Siza since he was 10 years old. He recently accepted an exclusive interview with The Paper Art Review, in which he said that architecture is not the result of an architect's momentary aesthetic impulse. For Siza, "the spirit of the place" has always been the most important part of his architecture.
Regarding the juxtaposition of the Pei exhibition and the Siza exhibition in Shanghai, he said: "The two architectural masters met briefly, and the dialogue stimulated by the juxtaposition of the two exhibitions actually reflects the resonance between the two architects at the artistic level."
The curator of this exhibition, António Choupina, is also an architect. Choupina has known Siza since he was 10 years old, and his familiarity with Siza and his archives makes the curatorial work special. "I am not only his student, but also worked with him. Therefore, I was able to observe with my own eyes how he advanced his work, how he conceived and shaped architecture," Choupina said. "I not only understand the background of these 'archives' in the exhibition, but also know how Siza himself would view these 'archives'."

Antonio Ciopina. Image © nsvtudio, courtesy of Porto Serralves Foundation.
Preserving architects’ thoughts and practices with “archives”
The Paper: Why is the exhibition named "Archives"? How do you understand the significance of "archives" in architectural exhibitions?
Ciopina: Regarding the exhibition title, "Siza's Archives," the exhibition presents multiple dimensions. The first is the part donated by Siza himself, including his own architectural practice and art collection. The second is the archival materials of his many partners and collaborators - such as Carlos Castanheira. Castanheira is not only one of the consultants and curatorial consultants for this exhibition, but also a major collaborator of Siza's projects in Asia, especially in Hangzhou (such as the China International Design Museum). Therefore, Castanheira's archives are also stored in the Serralves Foundation, which complements the content of the exhibition.
In addition, there is the archive of Siza’s sister, Teresa Siza, who generously donated her collection of drawings from his childhood and youth, which are organized together with mature artworks donated by Siza himself. The archive of photographer Fernando Guerra, who has devoted many years to documenting Siza’s architectural works, is also included, which greatly enriches the level and depth of the exhibition.

Display of Siza’s teenage works in “Álvaro Siza’s Archives”, 2025, Power Station of Art, Shanghai. Image courtesy of Power Station of Art, photography: Chen Hao.
Taken together, these archives not only tell the stories and details of specific projects in more detail, but also showcase those project ideas that were not realized but had great potential.
The title "Archive" was chosen naturally. For Siza, it has always been very important to keep his architectural ideas alive in some form. As we all know, architectural works are often demolished, rebuilt, or used improperly; therefore, in the long run, archives are what can truly preserve the essence of an architect's thoughts and practices.

Manuscripts, Faculty of Architecture, University of Porto, Porto, Portugal, 1979-1997. Serralves Foundation - Museum of Contemporary Art Collection - Álvaro Siza Archives. Donated in 2015.
From the beginning, Siza placed great importance on handing his archive to institutions with stability and vision so that it could continue to be studied, displayed, and inspire the next generation of architects and the public. He eventually donated his archive to three institutions: the Canadian Center for Architecture (CCA) in Montreal, the Gulbenkian Foundation in Lisbon, and the Serralves Foundation in Porto.
The exhibition is centered around the collection of the Saravesh Foundation, which is also the archive of his closest "hometown". Siza often visits the foundation and maintains an ongoing cooperative relationship.

Serralves Foundation – Siza Wing, Porto, Portugal, 2018-2022. Image © Fernando Guerra | FG+SG.
The Paper: Faced with such a rich archive of Siza's buildings, how do you make choices and organize them? Which section or work do you hope to attract the attention of Chinese audiences?
Ciopina: As an architect, part of my daily job is to constantly make choices—choices about what materials to use, how people will use a space. So as a curator, I think and make curatorial decisions in a similar way to an architect.
My first starting point was: what would one want to see in an architecture exhibition from an architect’s perspective? Of course, my familiarity with Siza and his archives made the curatorial work somewhat more special, because I not only understood the context of the material, but also how Siza himself would have viewed the significance of these selections.
My goal for this exhibition is not only to present some symbolic projects in Siza's career, but also to explore how he got there. Because many of the final design results, even if they are very exciting, cannot tell the whole story. On the contrary, many of the drawings he drew during the design process, the models he made, and those plans that were not finally adopted, constitute a complete picture of the true "birth" of a building.

At the exhibition site, there are many design archives about the Notre Dame Manor swimming pool.

Álvaro Siza and Fernando Távora, Pool at Villa Nossa Senhora, Leça da Palmeira, Portugal, 1958-1965. Image © Luis Ferreira Alves, Teresa Siza.
Therefore, my curatorial approach is closer to an investigative approach. Siza himself often said that architects are a bit like private detectives, always looking for the most appropriate solution for a specific site. And "doubt" is always the most important partner of architects - only by constantly asking questions can we find the real answer.
Many of the contents of this exhibition are about how Siza raised questions, how he faced his doubts, and how he found responses step by step. I think this is the most worthwhile part for architectural practitioners and even ordinary audiences to take away when visiting the exhibition: architecture is not a temporary aesthetic impulse of architects, but a solution gradually refined through repeated thinking, weighing and trial and error, and it is the most appropriate response to a specific situation.

Sketch of Siza's Berlin residential project in Germany

Siza's residential project in Berlin, Germany
I also hope that Chinese audiences can notice this. Siza has always believed that the Chinese understand and value quality, whether in the experience of public space or in the construction process of buildings. Therefore, I hope that this exhibition will not only allow people to know Siza, but also hope that more outstanding architects will participate in the design of our daily lifestyle and even participate in the conception of the future.
We hope that through this exhibition, Chinese audiences will gain a new understanding of how cities and architecture can become organic carriers of our shared vision and become a living organism that continues to grow over time.

Installation view of “Álvaro Siza’s Archives”, 2025, Power Station of Art, Shanghai. Image courtesy of Power Station of Art, Shanghai. Photo: Chen Hao.
Siza and I.M. Pei: A brief encounter, but a common destination
The Paper: The I.M. Pei exhibition at the Shanghai Local Art Museum (PSA) happened to be held at the same time as Siza's. They have both designed cultural projects. In your opinion, what are the similarities and differences in the two architects' understanding of this?
Ciopina: It is a great honor that Alvaro Siza and I.M. Pei are exhibited at the same Power Station of Art in Shanghai by chance. In fact, PSA is in a very good stage in the planning of architecture-related exhibitions, and there is a connection between the two exhibitions - Siza and I.M. Pei did know each other.
Siza, 92, has naturally met countless people during his long career. The Manuel Calgarero Foundation project presented in the exhibition is located in an area of Lisbon called "Praça de Espanha", which is where Ieoh Ming Pei was invited to design the Oriental Museum (Museu do Oriente).

Manuel Calgarero Foundation I (unbuilt), Lisbon, Portugal, 1991-1995
It was around 1990, and they were working on a project in the same urban area—Siza was responsible for the overall planning of the area, while I.M. Pei was invited to design the museum. Although neither project was completed in the end, the two masters had substantial contact during that period.

I.M. Pei (first from left) and Alvaro Siza (third from left) take a photo together.
I once joked that the triangular entrance he designed for the "Siza Wing" in Porto was, in a sense, a response to the pyramid entrance designed by I.M. Pei for the Louvre. Of course, Siza's own explanation is more in the context of local culture: in Portugal's monastic architectural tradition, religious space and secular space are often separated by an interface with a small pyramid-shaped mark - a kind of "filter". So he used a triangular porch to imply that when people pass through it and enter the exhibition hall, it is as if they have entered the "sacred realm" of art; when people leave, they re-enter the secular world.

Serralves Foundation – Siza Wing, Porto, Portugal, 2018-2022. Image © Fernando Guerra | FG+SG.

"Alvaro Siza's Archives" exhibition site "Sacred Places" section
From this perspective, the dialogue sparked by the juxtaposition of the two exhibitions actually reflects the resonance between the two architects on the artistic level. For example, in the exhibition of I.M. Pei, we can see his collaboration with artists such as Picasso; while in Siza's case, although he has also collaborated with artists on many projects, he is more often the "artist" in the building.

In the exhibition "I.M. Pei: Life as Architecture", Pei's buildings and artists' works are sorted out.
Whenever Siza encounters a bottleneck in architectural design, he will temporarily put it aside and draw some figurative sketches or figure paintings, using this method to "escape" from the original dilemma so that he can return to the original problem from a new perspective - painting becomes an extension of his thought process and a respite for architectural thinking. This artistic way of working stems from his education background at the Academy of Fine Arts, his close relationship with his artist wife, and the fact that his closest circle of friends are basically architects and artists.

Siza's paintings at the exhibition.

Installation view of “Álvaro Siza’s Archives”, 2025, Power Station of Art, Shanghai. Image courtesy of Power Station of Art, Shanghai. Photo: Chen Hao.
Ultimately, what we see is an architect who uses hand drawing as a core tool and, through continuous drawing practice, truly integrates artistry into the entire process of architectural thinking.

Siza's hand-drawn painting on a postcard at the Siza exhibition.
Guided by the "Spirit of Place", architecture is a natural embedding
The Paper: Siza’s buildings in China include the China International Design Museum in Hangzhou and the Ningbo Huamao Art Education Museum. The exhibition also presents the Shanghai Maritime Museum project with manuscripts and models. What do you think of Siza’s architectural projects in China? How do these projects reflect his keen sense of “locality”?
Ciopina: Whether completed or not, the Maritime Museum is undoubtedly an extremely important project in Siza's career, and it will be the largest project Siza has designed so far - this is not to say that he is obsessed with pursuing "grandness", but that the scale of this project is completely beyond the scope of what European architecture usually faces. It represents Siza's practice in China.

Exhibition site, model of the Maritime Museum
From the Shanghai Museum to the China International Design Museum in Hangzhou, Huamao Museum of Art Education and other projects, Siza and his collaborator Carlos Castanheira have developed an architectural path that is very different from the West. This path is not only a formal transformation, but also a way of cultural perception.

Álvaro Siza and Carlos Castanheira, China Design Museum, Hangzhou, China, 2012-2018. Image © Fernando Guerra.
We often joke that Siza is like a German when he works in Berlin, like an American in American projects, and like a Chinese in China. He is very sensitive to culture and pays attention not only to the building itself, but also to the cultural environment and humanistic context in which it is located. Although all observations are reinterpreted through his personal perspective, he always maintains a deep respect and resonance for the location, which is the concept of "Genius Loci".

Álvaro Siza and Carlos Castanheira, Dongqianhu Master Studio, Ningbo, China, 2014-2024. Image © Hou Pictures.
The Paper: How do you understand the embodiment of “spirit of place” in Siza’s architecture?
Ciopina: The concept of “spirit of place” comes from Italian architect Aldo Rossi (1931-1997), and for Siza, “spirit of place” is always the most important part.
In his architecture, there is rarely a pre-designed "object" that is forcibly placed in a specific location. On the contrary, architecture is more like a natural symbiosis with the environment. There is a metaphor in Portugal that says that architecture is like a cat basking in the sun, finding the most comfortable place and curling up between rocks - this is also Siza's understanding of architecture: a sense of natural embedding.

Beachfront swimming pool, Leça de Palmeira, Portugal, 1961-1966. Image © João Morgado.
I think what Siza pursues is to make his architecture "there" as if it belongs to that place naturally. You don't feel that it is something added or imposed on the site. That's why he draws a lot of sketches, because for him, the most important thing is to find a "proper" form to integrate the building into the terrain and landforms, respect nature, and at the same time reinterpret the surrounding environment in some way.
He would make the building “look” at the landscape in a certain way, or “filter” the light in a certain way, illuminating both the building itself and the environment it is in. It is an ongoing dialogue – between inside and outside, between the whole and the details.

Boa Nova Tea Room, Leça de Palmeira, Portugal, 1958-1963. Image © Fernando Guerra | FG+SG.
For him, this is the meaning of "place spirit": the place spirit always exists as a guide throughout the design process. That is why you will see courtyards in many of Siza's buildings, which are hidden in the center of the building and allow people to rediscover it in the space. And there is often a tree there. Trees are important to Siza's buildings, and they form a quiet and profound dialogue with the building itself.

Serralves Foundation – Siza Wing, Porto, Portugal, 2018-2022. Image © Fernando Guerra | FG+SG.
In my opinion, this is exactly how the concept of "spirit of place" is embodied in Siza's architecture: the development process of architecture is always guided and shaped by the spirit of the site.
The Paper: You are Siza's student and partner. How does this "peer-like" working relationship affect your personal architectural practice and curatorial language? In your eyes, what kind of teacher and architect is Siza?
Ciopina: I have known Siza for many years, and it is hard not to consider him as a family member. In a sense, it is an intimate relationship, and daily contact itself is a kind of "teaching by example".
I was fortunate to be not only his student but also his colleague, so I was able to observe first-hand how he approached his work, how he conceived and shaped architecture, and this observation inevitably influenced my own understanding of architecture and design approach.

Roberto Ivens House, Matosinhos, Portugal, 1960-1961. Image © Fernando Guerra.
I remember a few years ago, I was designing a house and drawing the staircase. I clearly marked the thickness of the treads and risers on the drawing. He took a look, turned around and said to me, "No, no, no, that's what I would do. You should do your own thing." He is always like this. On the one hand, he generously demonstrates and encourages you to learn; on the other hand, he constantly pushes you to open up your own path, to rethink those seemingly self-evident and long-solidified forms, and to reinvent them.
For me, Siza, as a teacher and architect, is a person who is always gentle and generous. This generosity is not only in the literal sense, but also in the spiritual quality. When he was young, he also benefited from the support of his mentor Fernando Távora, who handed over the early projects to him. So he always tried to continue this trust and goodwill, and help and complete the younger generation in his own way.

Manuscripts, Faculty of Architecture, University of Porto, Porto, Portugal, 1979-1997. Serralves Foundation - Museum of Contemporary Art Collection - Álvaro Siza Archives. Donated in 2015.
He is very willing to share his time and experience. He rarely directly criticizes a work as "bad", and you can usually read his true attitude from his words - he would say, "This work could have been happier." "Happier" is not a sharp denial, but a gentle pointing out of the potential that has not yet been realized.
This not only reflects his personal kindness, but also reveals his understanding of the essence of architecture: a good building should treat its site gently and respond to its users with kindness - it is the material extension of the architect's kindness. As a mentor, professional and friend, Siza consistently passes on this kindness to others.

Exhibition view of “Álvaro Siza’s Archives”, with Siza’s self-portrait in the middle, 2025, Power Station of Art, Shanghai. Image courtesy of Power Station of Art, Shanghai, photography: Chen Hao.
Note: "I.M. Pei: Life as Architecture" will be on display until July 27; "Siza's Archives" will last until September 7.


