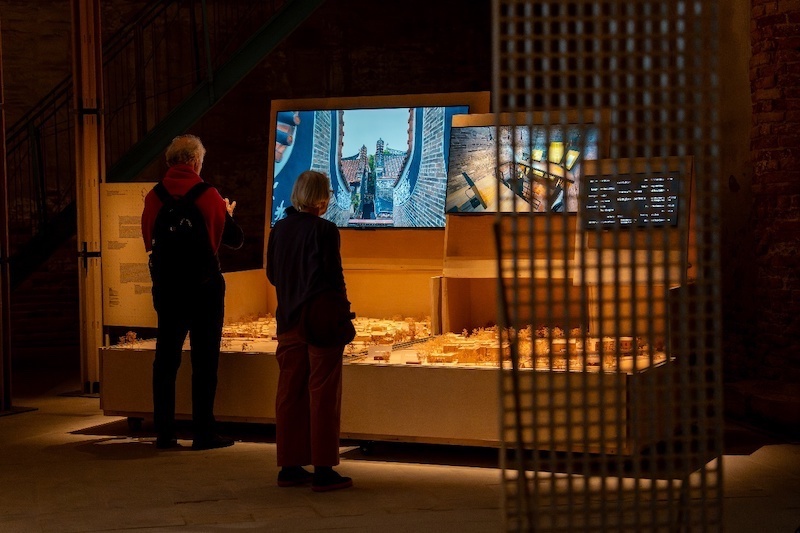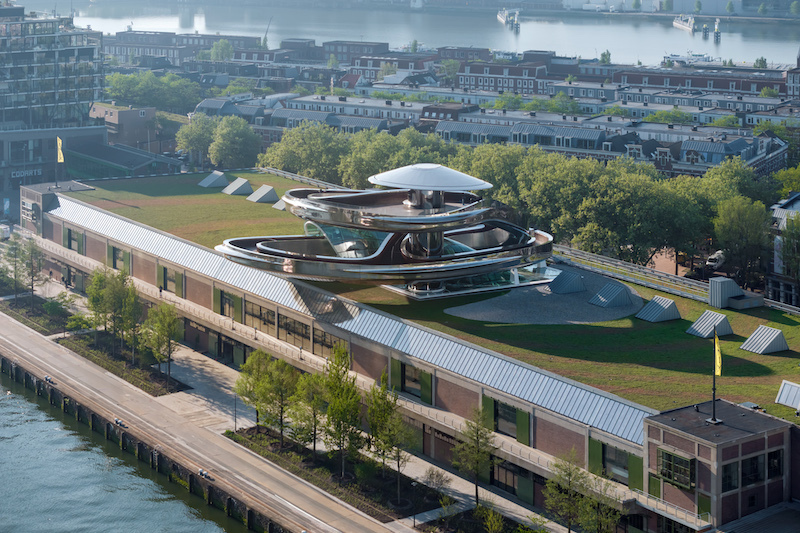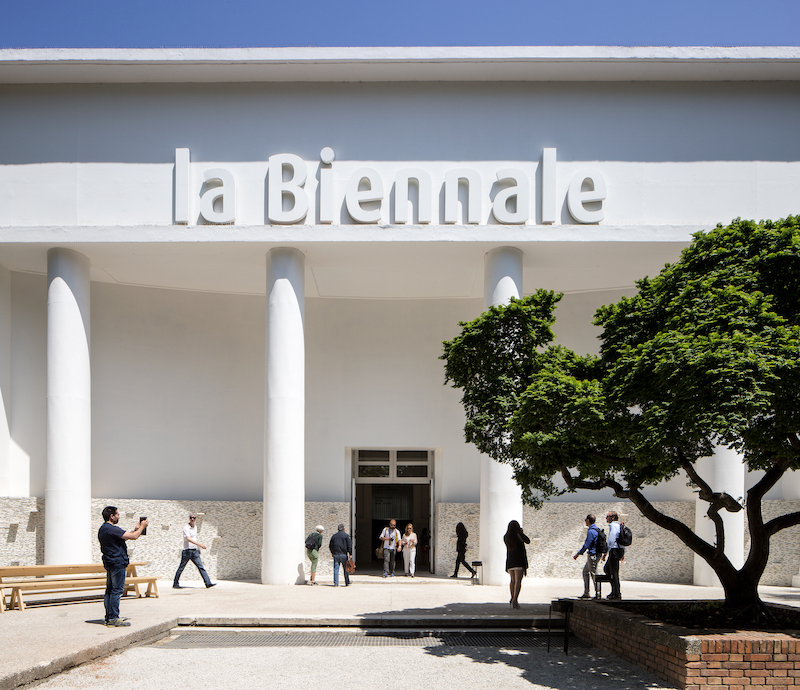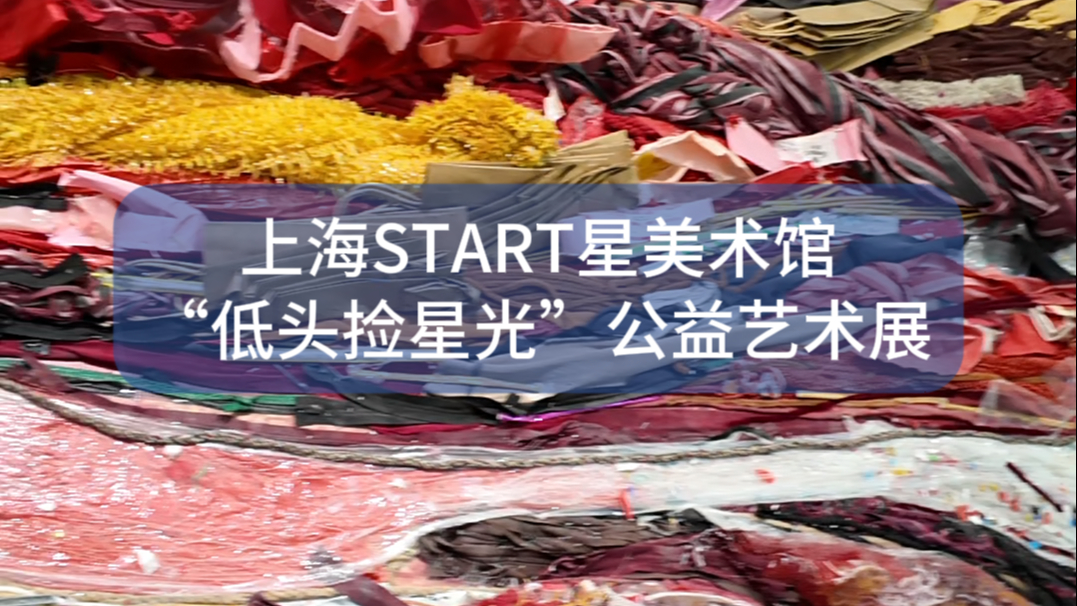
Architect Yung Ho Chang has a huge influence in the architectural world. He is the first Chinese to serve as a jury member for the Pritzker Architecture Prize. Last year, he became the dean of the School of Architecture at the University of Hong Kong.
At the Venice Architecture Biennale, there is a project about rural revitalization in China, the "Langtou Experiment", which is quite interesting. This project was designed by Zhang Yonghe, showing the world the transformation story of a 700-year-old ancient village in Lingnan. When Zhang Yonghe faced the diverse co-creation of the countryside, what design ideas did he have? The Paper|Art Review interviewed Zhang Yonghe on this.
Longtou Village is located in Tanbu Town, Huadu District, Guangzhou City. It is surrounded by rivers and lakes, with marshes in the south and earthen hills in the north. The houses were built on the edge of the hill by the water and were named "Lang". The name "Langtou Village" came from this. The village was built in the late Southern Song Dynasty and has a history of more than 700 years. The village has preserved a complete group of ancient buildings from the Ming and Qing Dynasties. More than 200 ancient houses are scattered around, forming a typical comb-style layout in Lingnan clan villages. Since 2021, Longtou Village has embarked on the road of rural revitalization. The "Langtou Experiment" project tells the story of the transformation of this 700-year-old Lingnan ancient village.

The “Longtou Experiment” exhibition area at the Venice International Architecture Biennale
In the past three years, the Longtou Rural Revitalization Project has made the area a new landmark of Lingnan culture by building the Chunyangtai Art and Culture Center (referred to as "Chunyangtai") and holding exhibitions and activities such as "The Settlement and Life of Chinese Scholars" and "Giacometti in Longtou". Shao Yong, professor at Tongji University and vice chairman of the Scientific Committee of Vernacular Architectural Heritage of the International Council on Monuments and Sites, described it as "exploring a model for the regeneration of traditional villages."

Long Tau Village

Chunyangtai Art and Culture Center designed by Yung Ho Chang
Among them, the most attractive is the Chunyangtai Art and Cultural Center designed by Zhang Yonghe. It uses red tiles, blue bricks and plain concrete and other materials. The trails are designed with the "comb-like streets and alleys" of the Longtou Ancient Village as inspiration, and 25 lotus ponds are built on the roof, which together with the lotus ponds in the ancient village form a "three-dimensional lotus pond".
Born in Beijing, Zhang Yonghe is the son of Zhang Kaiji, a second-generation designer in New China. After completing his studies at Nanjing Institute of Technology (now the School of Architecture of Southeast University), he went to the United States to study. He received a Bachelor of Science degree in Environmental Design from the Department of Environmental Design at Ball State University in the United States, and later received a Master of Architecture degree from the Department of Architecture at UCB. In 1993, he and his wife Lu Lijia co-founded the "Very Architecture" design studio. In addition, he has also taught at the University of Michigan, the University of California, Berkeley, and Rice University, and later became the Kenzo Tange Professor at the Harvard Graduate School of Design. From 2005 to 2010, he served as a professor and director of the Department of Architecture at the Massachusetts Institute of Technology (MIT), becoming the first Chinese director in the history of the department. In 2011, he became the first Chinese to serve as a judge for the Pritzker Architecture Prize. Last year, he became the Dean of the School of Architecture at the University of Hong Kong.

Nantoucheng Community Center, 2023 © Tian Fangfang
In line with his rich resume, there are also his architectural design works. The "Two-Division House" designed by Zhang Yonghe at the foot of the Great Wall in 2002 is regarded as one of the earliest avant-garde buildings in Beijing. The Liangzhu Campus of the China Academy of Art designed by him transforms the traditional academy concept of "living and studying in one" into a modern campus design. The vertical glass house he designed subverts the concept of transparency in Western modernism - the solid roof and floor are replaced by glass, and the original transparent walls are replaced by concrete walls. Zhang Yonghe's design is a kind of space creation that is rooted in traditional philosophy and oriented to the future.
The following is a conversation between The Paper|Art Review and Zhang Yonghe.

Zhang Yonghe
Dialogue|Zhang Yonghe
The Paper: In recent years, many rural revitalization reconstruction cases have emerged across the country. In your opinion, what impact will the architectural design of cultural projects have on the revitalization and rebirth of rural areas?
Zhang Yonghe: If cultural projects in rural revitalization can be both external and internal, their role will be very positive: externally, they can promote tourism and develop the economy, and internally, they can enrich the lives of villagers and strengthen the community spirit. This is why "Very Architecture" and Vipshop Charity Foundation attach great importance to opening Chunyangtai to villagers. On the one hand, villagers can use the facilities here to engage in traditional cultural activities, such as Cantonese opera performances; on the other hand, they also have the opportunity to come into contact with the knowledge and culture of the outside world, such as Giacometti's modern sculpture exhibition. The emergence of Chunyangtai has led to the children of Longtou Village organizing the "Sun Shining" children's choir, which is a successful case of cultural projects improving the rural cultural ecology. This Spring Festival, "Sun Shining" held its first concert at Chunyangtai.

Long Tau Village

Rooftop lotus pond on Spring Terrace
The Paper: Ancient villages have very valuable historical and cultural value. How do we reinterpret their internal logic today? In addition to being a tourist destination, what new connections can people today establish with ancient villages?
Zhang Yonghe: From an architect's perspective, Chunyangtai focuses on the relationship between the ancient village and new buildings, man-made and natural, that is, the pastoral landscape, leading to the spatial organization of breaking the whole into parts and the lotus pond design on the roof. Sinking the building and using simple building materials, whether old or new, are ways for Chunyangtai and Longtou Ancient Village to communicate in many aspects, such as scale and texture. This also allows users and visitors to see buildings of different ages and feel the passage and continuity of time.
The Paper: Last year, you curated a special exhibition on Giacometti here. In your opinion, what can art bring to the countryside?
Zhang Yonghe: The Giacometti exhibition not only brought a large number of tourists to Longtou Village and stimulated the local economy, but also opened a window for local residents to explore the outside world. Moreover, we did not lock Giacometti in the exhibition hall, but placed replicas of his sculptures in the rooftop lotus pond of Chunyangtai and in the streets and alleys of Longtou Ancient Village, allowing people to appreciate the harmonious connection between Lingnan ancient architecture, rural landscape and European modern art; and thus enabling villagers to have a new understanding of their ancient homeland that belongs to the 21st century.

The exhibition site of "The Monumentality of 1: Giacometti in Longtou" held at Chunyangtai

In Longtou, an outdoor installation based on Giacometti's "Tall Woman"
The Paper: Can you talk about the curatorial inspiration for this exhibition, and the impact of art on your architectural design and daily life?
Zhang Yonghe: I have loved painting since I was young. I was exposed to Western modern art while studying in the United States. Through the abstract thinking in modern art, I gradually realized that the aesthetics of materials, structures, constructions, and spaces in architecture are similar to modern abstract art. Design exists in both art and architecture. Between architecture and art, there is a series of designs that are closer to life, such as furniture, products, clothing, etc. I have a strong interest in these fields and have also designed in these areas. For me, art and design are important parts of life.
Giacometti's works have a classical side, but at the same time they also transcend various styles and show a very strong materiality. Giacometti's sculptures undoubtedly reflect materiality, and so do his oil paintings. The most attractive thing about his oil paintings is that they express content through materials and brushstrokes. This inspired us to quickly find the direction in the design - based on Giacometti's modern way of thinking, emphasizing materiality, and paying attention to craftsmanship to a certain extent, this is the embodiment of our design attitude.

Zhang Yonghe Furniture Design "I Love Yoga" Series © Qumei
The Paper: Born into a family of architects, can you talk about the influence your father Zhang Kaiji had on you?
Zhang Yonghe: Our family’s so-called education is free-range. My parents didn’t care about my brothers and me studying, and let us develop our own interests. My father saw that I liked to draw, so he always encouraged me. He is also an architect and has a very good foundation in drawing. He must have noticed that I was a poor drawer, but he never pointed it out, so I was able to maintain my passion for art. I only realized this later, and I am very grateful to him for this.
The Paper: You grew up in the streets of Beijing. Was your early work “Two-Division House” inspired and influenced by the environment you grew up in?
Zhang Yonghe: I grew up in a courtyard house in Dongcheng District, Beijing, and I am very familiar with the urban texture of old Beijing, which is composed of hutongs and courtyard houses. Many houses designed by Feichang Architecture are built around courtyards, such as the Ya Ying Fashion Art Center in Jiaxing, Zhejiang, which is built around a large courtyard like a garden; another example is the Chinese House in the International University City of Paris, France, which has a vertical courtyard. Of course, there are also two-part houses that use buildings and hillsides to enclose courtyards. The courtyard is the building space without a roof, which is part of the building. This perception of the courtyard may be unique to China.

The "Erfen House" designed by Zhang Yonghe is located at the foot of the Shuiguan Great Wall

Chinese Academy, 2023 © Tian Fangfang
The Paper: Why did you quit your teaching position in the United States and return to China in the 1990s? What were your expectations when you founded Feichang Architecture?
Zhang Yonghe: I only have one expectation, which is to build a house.
The Paper: What do you think of China’s construction industry in the 1990s when you first returned to China?
Zhang Yonghe: My observation at that time was that the domestic architectural community did not pay enough attention to the core issues of architecture, such as materials, structure, space, etc. The most discussed issues were form and image, such as symbols.

The vertical glass house designed by Zhang Yonghe is located in Xuhui Riverside, Shanghai

The interior of the vertical glass house
The Paper: What changes have taken place in China's architectural design over the past 30 years? And what changes have taken place in your personal architectural practice and architectural concepts?
Zhang Yonghe: Over the past 30 years, Chinese architecture has undergone tremendous changes. Today, many architects have designed quality houses. Our practice still focuses on basic architecture; due to the work experience accumulated over the past 30 years, we can now go further in some aspects, such as the perspective space system and the application of bricks.

China Academy of Art Liangzhu Campus designed by Zhang Yonghe
The Paper: Among your works, which architectural projects are you most satisfied with?
Zhang Yonghe: Architects always feel that newly completed projects are better, but the specific reasons are different, whether it is structure, space, content planning, or progress in integration with the environment. As for Feichang Architecture, projects such as Jishou Art Museum, Liangzhu Campus of China Academy of Art, Longtou Chunyangtai Art and Culture Center, China House of Paris International University City, and Nantoucheng Community Center in Shenzhen have all made some breakthroughs.

Ya Ying Fashion Art Center, 2021 © Tian Fangfang
The Paper: You have taught in the United States and are currently employed by the School of Architecture at the University of Hong Kong. In your opinion, what are the similarities and differences between architectural education in China and the United States?
Zhang Yonghe: This is a very broad topic. Simply put, architectural education in China and the United States is relatively lacking in teaching students how to actually build a house. It is more like training artists.
The Paper: Finally, how do you view the development of the construction industry in the current era of digitalization and artificial intelligence?
Zhang Yonghe: Digital technology will help improve construction quality and efficiency, and new materials may also improve building structures and enclosure systems, but design requires creativity and still relies on human wisdom.
- cbXglPQAS07/11/2025


