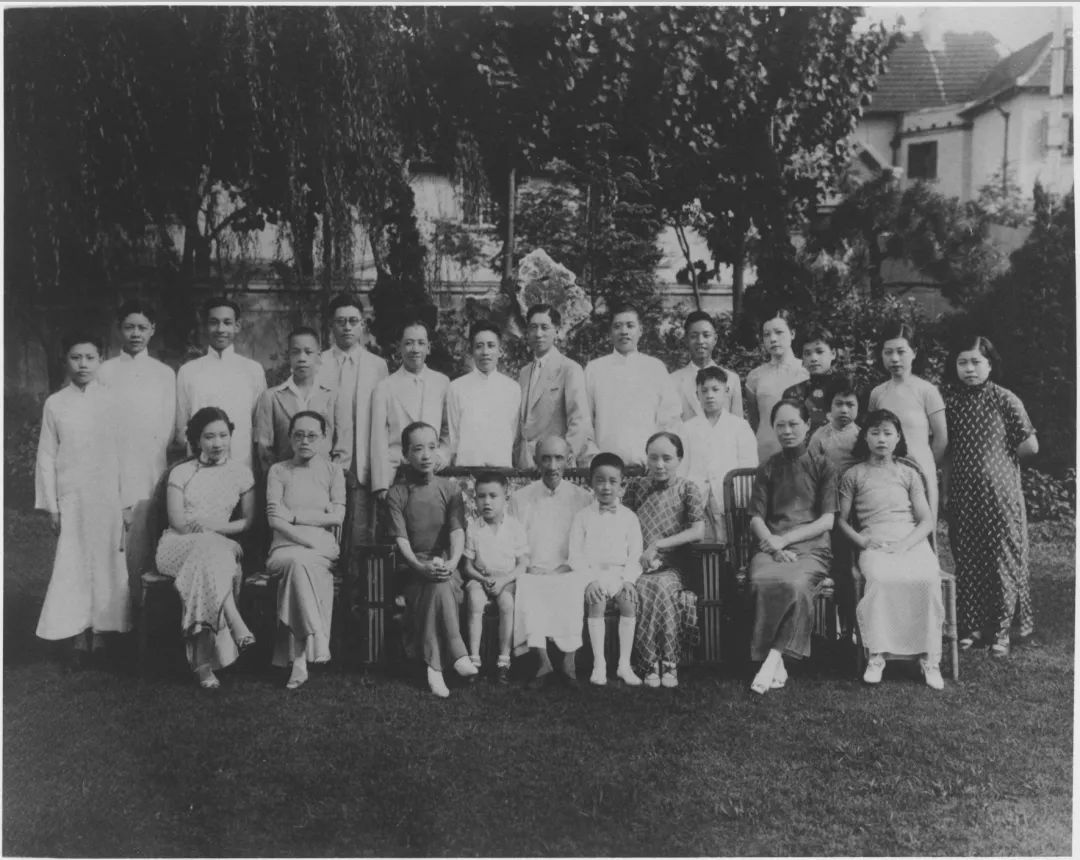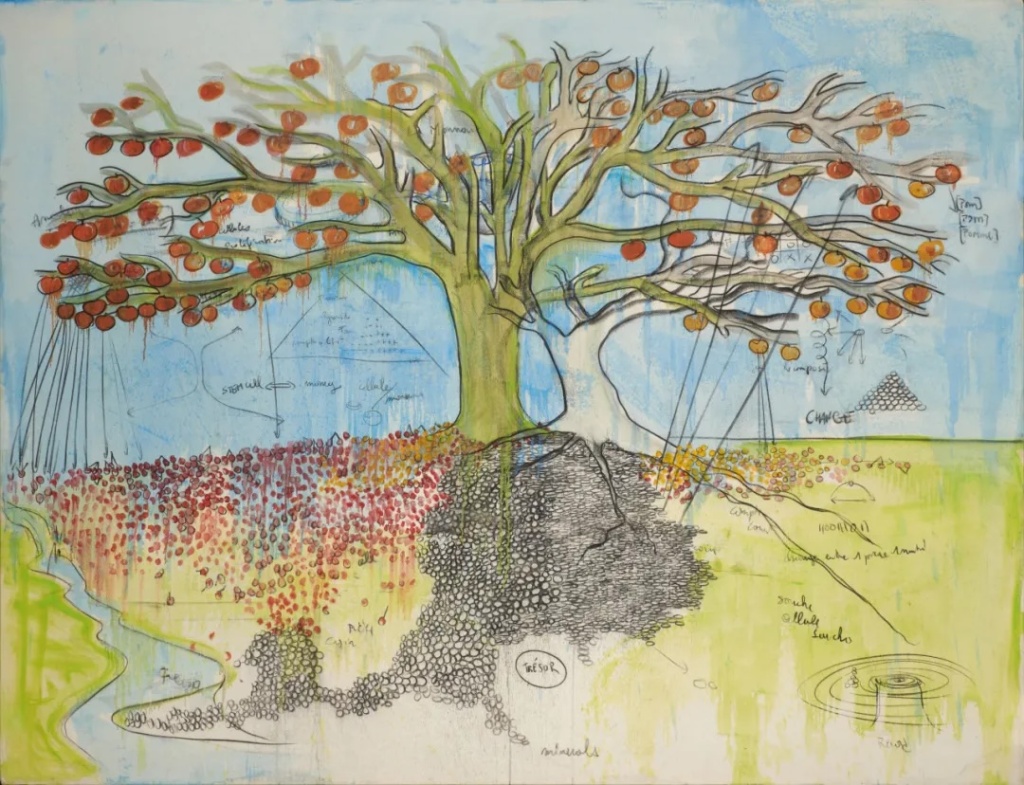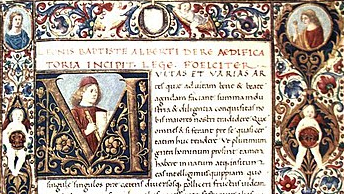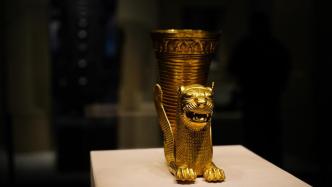
"Life is like architecture, and architecture is the mirror of life." - I.M. Pei
The legendary architect I.M. Pei (1917-2019) is a household name in China. He is the winner of the 1983 Pritzker Prize and the most internationally influential Chinese-American architect in the United States since the last century. The Paper has learned that from April 26 to July 27, 2025, the Power Station of Art (PSA) in Shanghai will hold the first comprehensive retrospective exhibition of Chinese-American architect I.M. Pei in mainland China, “I.M. Pei: Life as Architecture.”
The exhibition was first hosted and exhibited by M+ in Hong Kong in June 2024. This time it is exhibited in Shanghai, returning to the place where I.M. Pei studied and grew up, which is also the starting point of his architectural career. According to the organizers' disclosure to The Paper, the exhibits of I.M. Pei's Shanghai exhibition have been slightly adjusted compared to those in Hong Kong, but the display and design of the exhibition space have undergone major changes.

The Pei family took a group photo in the garden of Pei Zuyi's residence (owned by the Bank of China) on Fuxing Road (now Wukang Road) in Shanghai. Back row: I.M. Pei (third from left), Pei Zuyi (sixth from left), sitting: I.M. Pei's grandfather, Li Tai (fifth from left), 1935 © Copyright, provided by Pei Qia
The legendary architect I.M. Pei is a household name in China. He is the winner of the 1983 Pritzker Prize and the most internationally influential Chinese-American architect since the last century. During his 70 years of career, he presided over highly-regarded architectural projects spanning a vast region, including the East Building of the National Gallery of Art in Washington, the modernization plan of the Louvre in Paris, the Xiangshan Hotel in Beijing, the Bank of China Tower in Hong Kong, the Suzhou Museum, the Museum of Islamic Art in Doha and other landmark projects, which established I.M. Pei's prominent position in architectural history and contemporary culture.

A bride poses in the Passage Richelieu at the Louvre Project (1983–1993), Paris, 2021. Photography: Giovanna Silva. Commissioned by M+, 2021. © Giovanna Silva
I.M. Pei’s relationship with Shanghai dates back to 1927. That year, 10-year-old I.M. Pei came to Shanghai with his family from Hong Kong, and studied at Shanghai YMCA Middle School and St. John's University Affiliated Middle School. This experience became an opportunity for the young I.M. Pei to come into contact with modern architecture. Shanghai in the 1930s was undergoing tremendous changes in modernization and urbanization. The International Hotel, completed in 1934, was the tallest building in Asia for half a century.
As I.M. Pei later recalled: "I was deeply attracted by its (the International Hotel's) height, and from that moment on, I began to want to become an architect." At that time, I.M. Pei often traveled between Suzhou and Shanghai, shuttling between the Jiangnan garden architecture with its specific history and culture and the modern landscape of an international metropolis. These early experiences in multicultural spaces inspired him to explore and interpret local and historical archetypes in cross-cultural and contemporary contexts.

I.M. Pei on a bridge at the Lion Grove Lake Pavilion, circa 1930s. Provided by Bekoff & Partners.
I.M. Pei (1917–2019) was born in Guangzhou and moved to Hong Kong in 1918. The young I.M. Pei grew up and lived in Shanghai and Suzhou from 1927 until 1935 when he began studying architecture in the United States. He completed his undergraduate studies at the Massachusetts Institute of Technology in 1940 and received a master's degree from the Harvard Graduate School of Design in 1946.
In 1948, I.M. Pei worked as the head of architectural research at Zeckendorf, a New York City real estate developer founded by William Zeckendorf. Among them, projects designed by I.M. Pei include Kips Bay Plaza (1957–1962), Mile High Center (1952–1956), and Association Hill (1957–1964). I.M. Pei Architects was informally established in 1955 and became independent from Chiayi & Co. in 1960. Significant commissions for the firm include the National Center for Atmospheric Research (1961–1967), the Everson Museum of Art (1961–1968), and the John F. Kennedy Presidential Library and Museum (1964–1979). The firm was renamed I.M. Pei & Partners in 1966. In the late 1960s, Pei undertook major public commissions such as the East Building of the National Gallery of Art in Washington, D.C. (1968–1978), and continued to expand his international influence through projects such as the OCBC Building in Singapore (1970–1976), the Fragrant Hill Hotel in Beijing (1979–1982), the Bank of China Tower in Hong Kong (1982–1989), and the modernization of the Louvre (1983–1993).

View of the exterior of the Bank of China Building (1982–1989), Hong Kong, 2021. Photography: He Zhaonan. Commissioned by M+, 2021. © He Zhaonan
In 1983, I.M. Pei became the fifth winner of the Pritzker Architecture Prize. In 1990, Pei & Partners reorganized into Bekauf & Partners, and Pei retired from the firm and stopped working full-time, but continued to undertake projects in his personal capacity, such as the Meiho Art Museum (1991–1997), Suzhou Museum (2000–2006), the Museum of Islamic Art (2000–2008), and finally the Meiho Academy Secondary Education School Chapel (2008–2012).

The lobby of Suzhou Museum (2000–2006) frames the main landscape, including the stone landscape in the garden, Suzhou, 2021. Photography: Tian Fangfang. Commissioned by M+, 2021. © Tian Fangfang
It is reported that the upcoming exhibition "I.M. Pei: Life as Architecture" at the Power Station of Art (PSA) in Shanghai will present more than 400 exhibits, including drawings, architectural models, photographs, images and documents from institutional or private collections, many of which will be on public display for the first time. The exhibition is co-curated by Wang Lei, curator of design and architecture at M+, and Chen Bokang, director and artistic director of Nieuwe Instituut (New Institute) in Rotterdam, the Netherlands, and designed by architect Ke Wei. The exhibition is divided into six major themes, exploring the life and work of I.M. Pei up close. These themes not only fully demonstrate Pei's unique architectural style, but also contrast his works with society, culture and his life trajectory, showing that architecture and life are inseparable.

The Museum of Islamic Art (2000–2008), Doha, 2021, viewed from the public seaside promenade. Photo by Mohammad Samji. Commissioned by M+, 2021. © Mohame
At present, no more exhibition information has been released for the exhibition in Shanghai. Since this exhibition is first held at M+ in Hong Kong, according to the M+ website, the six major themes of the exhibition are "I.M. Pei's Cross-Cultural Heritage", "Real Estate and Urban Renewal", "Art and Public Buildings", "Power, Politics and Appreciation", "Material Improvement and Structural Innovation" and "Reinterpreting History through Design". These themes reflect how Pei navigated various regional and local contexts, using architecture to foster cultural production and construct public spaces, and exploring new interpretations of tradition. The Paper presents the contents of various sections of the M+ exhibition.

“I.M. Pei: Life as Architecture” exhibition view, M+ Museum, 2024
I.M. Pei's cross-cultural background
On April 26, 1917, I.M. Pei was born in Guangdong. His ancestors, the Bei family, were a prominent family in Wuzhong. They were originally from Lanxi, Zhejiang, and moved to Suzhou in the middle of the Ming Dynasty. The Bei family is full of talented people: Bei Muting in the middle of the Qing Dynasty was a wealthy man in Wuzhong, and was known as the "Four Rich Men of Suzhou" at that time together with the Ge, Mao, and Bi families; the pigment tycoon Bei Runsheng was the great-uncle of I.M. Pei; his grandfather Bei Litai was a famous financier in the late Qing Dynasty, and his father Bei Zuyi was the president of the Bank of China.
In 1935, the young I.M. Pei went abroad to study like other aspiring young men from wealthy families at that time. However, he did not follow his father's wish to study finance, but instead entered the Department of Architecture at the University of Pennsylvania. The atmosphere of classicism permeated the Department of Architecture at the University of Pennsylvania in the 1930s, which disappointed I.M. Pei who hoped to be exposed to new ideas, so he transferred to the Massachusetts Institute of Technology. During his time in Boston, I.M. Pei immersed himself in libraries, absorbing various modernist ideas, and the one he admired most was Le Corbusier. In November 1935, the "male god" Le Corbusier visited the Massachusetts Institute of Technology. I.M. Pei later recalled: "The two days I spent with Le Corbusier were probably the most important days in my architectural studies."

I.M. Pei, MIT Fourth Year Project, A Hong Kong Bankers’ Club, 1938–1939 © MIT Museum, courtesy of MIT Museum

The Pei family took a group photo in the garden of Pei Zuyi's residence (owned by the Bank of China) on Fuxing Road (now Wukang Road) in Shanghai. Back row: I.M. Pei (third from left), Pei Zuyi (sixth from left), sitting: I.M. Pei's grandfather, Li Tai (fifth from left), 1935 © Copyright, provided by Pei Qia
During World War II, I.M. Pei served in the U.S. Air Force for three years. After retiring in 1944, he entered Harvard University to pursue a master's degree. His mentor at the time was Walter Gropius, the founder of Bauhaus, and his classmates included Marcel Breuer, who later designed the Whitney Museum and the United Nations Building in New York.
The first theme of the exhibition is "I.M. Pei's Cross-Cultural Background", which showcases Pei's experience of growing up and studying architecture, laying a solid foundation for him to be able to freely integrate different cultures and combine tradition and modernity in the future.
Real estate and urban renewal
The “Real Estate and Urban Renewal” section reveals I.M. Pei’s little-known career as a resident of New York real estate firm Chip & Co. and his involvement in mixed-use planning, housing, and urban revitalization projects in the 1960s.

I.M. Pei explains his proposal for a new downtown to an Oklahoma City official, circa 1964 © The Oklahoman – USA TODAY NETWOR
During this period, he participated in the urban renewal project in Southwest Washington, one of the earliest urban renewal projects in the United States. In the Kips Bay Plaza project, built in 1962, he was influenced by the modern architectural master Mies van der Rohe and combined the structure and facade into one, with thinner walls and larger windows. This of course required additional costs, but I.M. Pei successfully persuaded William Zeckendorf to buy a concrete company to produce this formwork, and continued this practice in subsequent low-cost residential projects. During the 12 years, he learned a wide range of experience that other young architects would not have access to: market trends, construction budgets, government regulations and urban planning, as well as how to deal with government officials. This provided him with a broader perspective for his subsequent creations; in his later designs, he always cared about the relationship between architecture and the city, and was always able to find a balance between economy, practicality and aesthetics.

Webb & Knapp, Rendering of an early proposal for the Southwest Washington Urban Renewal Project (1953–1959), Washington, DC, ca. 1957. Illustrated by Robert Schwartz. © Pei Cobb Freed & Partners

Interior view of the living room in the Kipbay Square apartment (1957–1962), New York, 2021. Photographed by Naho Kubota. Commissioned by M+, 2021. © Naho Kubota

Old Bank of China Building and Chater Garden viewed from Bank of China Building (1982–1989), Hong Kong. Photographed for M+ 2021, 2021 © Ho Siu Nam
Art and Public Architecture
The third theme of the exhibition is "Art and Public Architecture". In this section, we can see that he regards museums as public spaces, believes that the dialogue between art and architecture is very important, and also shows his love for contemporary art. It can be said that public buildings are what I.M. Pei is most interested in, and he believes that the best public project is the museum because "it is the summary of everything." While living in New York, I.M. Pei and his wife often visited galleries, collected art, and became close friends and partners with artists. The greatest influence on his architectural style was Cubism, and he began to explore minimalist geometric space.

I.M. Pei and Zao Wou-Ki in the Tuileries Garden, Paris, circa 1990. Photo by Marc Riboud.

Jay Henderson Barr (Draftsman), I.M. Pei Architects, View from the Humanities Quad at Cornell University toward the Herbert Johnson Museum of Art (1968–1973), Ithaca, New York, ca. 1968, pencil on tracing paper, photo: M+, Hong Kong, courtesy of © Pei Cobb Freed & Partners
The project that catapulted I.M. Pei to the status of a master in the architectural world was the East Building of the National Gallery of Art. The project is located at the foot of the Capitol, on a trapezoidal site where Pennsylvania Avenue and the National Mall intersect. I.M. Pei once said, "Without rules and constraints, the richness and possibilities of space will only lead to chaos." In this project, I.M. Pei began to seek breakthroughs in technology and the use of space. The techniques and materials used in many subsequent projects can be seen here for the first time.

The razor-sharp corners of the Center for Advanced Study in the Visual Arts, East Building, National Gallery of Art, Washington, D.C. (1968–1978), 2022. Photograph commissioned by M+, 2022. © Naho Kubota

I.M. Pei walking up the stairs of the East Building of the National Gallery of Art in Washington, DC © Marc Riboud:Fonds Marc Riboud at MNAAG:Magnum Photos
He continued to use the original pink Tennessee marble, and for the first time used exposed concrete with a beautifully finished surface to cast the structural components. He opened up the underground space connection, and this technique gave new life to the entire project during the subsequent renovation of the Louvre. In this design, he initially explored the rich changes in light and the mystery of morphological space, which made him begin to think that if he could explore arc angles with infinite vanishing points, he could create more wonderful spaces. This idea led to the later Dallas Music Hall.

I.M. Pei in front of the pyramid he designed

The Grand Louvre Project (1983–1993), Paris, 2021. Photograph commissioned by M+, 2021, © Giovanna Silv
In 1983, I.M. Pei won the Pritzker Prize. The award citation reads: I.M. Pei has given us the most beautiful interior spaces and architectural forms of this century, but the significance of his work goes far beyond that. He always pays attention to the environment surrounding his buildings. He refused to confine himself to narrow architectural problems. His work covers government, culture, and low-income housing. His skillful use of materials reaches a poetic level. Through his sensitivity and patience, he brings together people with different interests and fields to create a harmonious environment.
At that time, I.M. Pei had just taken over the project of renovating the Louvre, and then the "shocking" glass pyramid was revealed to the public. Many of his museum projects, which were later talked about with great relish, were only now about to enter the stage of history one by one.
I.M. Pei once said that the Louvre is about architecture, but more importantly, it is an expression of a civilization. I always learn a lot from building museums; if I didn’t, I wouldn’t be able to design them. From my first project as a student of Walter Gropius at Harvard to my most recent work, museums have always been my subject, a constant reminder that art, history, and architecture are indeed one and the same.

Suzhou Museum (2000–2006), Suzhou, 2021, Photo commissioned by M+, 2021 © Tian Fangfang
This passage explains very well why I.M. Pei went to different countries and civilizations after the 1990s to seek new breakthroughs through museum design. The long list includes: the Miho Museum in Shiga Prefecture, Japan, the Grand Duke of Luxembourg's Museum of Modern Art, the German Historical Museum, the Suzhou Museum and the Museum of Islamic Art in Doha, Qatar.

Museum of Islamic Art (2000–2008), Doha, 2022, Photograph commissioned by M+, 2022, © Mohamed Somji
Power, Politics, and Appreciation
The theme of "Power, Politics and Appreciation" reveals how I.M. Pei became a trusted partner of his clients. These important projects in his career have won both client support and controversy.

The National Center for Atmospheric Research (1961–1967) complex on the mesa, Boulder, Colorado, 2021. Photographed by Naho Kubota. Commissioned by M+, 2021. © Naho Kubota

I.M. Pei outside the John F. Kennedy Presidential Library and Museum in 1979 © Ted Dully: The Boston Globe via Getty Images
Its first project with national influence is the National Center for Atmospheric Research (NCAR) in Colorado, USA. Although it is a scientific research institution, the client hopes that the building will be both artistic and integrated with the surrounding natural landscape. NCAR was completed in 1967. As a futuristic concrete building, it was used as a filming location for Woody Allen's film Sleeper (1973).
In 1963, when then-US President Kennedy was assassinated, his family decided to build a private library in Boston in his memory. In the end, I.M. Pei won the favor of the "decisive person". In 1964, when Jacqueline Kennedy announced that the then-unknown I.M. Pei would design the Kennedy Library, his name immediately became a hot word in crossword puzzles and guessing games.

A group of officials inspect a model of the Fragrant Hill Hotel (1979–1982), Beijing, 1979. Photographed by Cao Weizu. © Cao Weizu

Zao Wou-Ki’s ink paintings installed in a room adjacent to the Four Seasons Court lobby at the Xiangshan Hotel (1979–1982), Beijing, 2021. Photo by Tian Fangfang
In the design of the Fragrant Hill Hotel, I.M. Pei hoped to retain traditional Chinese elements while ensuring the modern style of the building. He introduced Suzhou-style white plaster walls and gardens into the design, and at the same time wanted the building to blend in with the environment, so the building is only two or three stories high. Due to the "Louvre effect", I.M. Pei subsequently took over the new wing of the Deutsches Historisches Museum in Berlin, which was completed in 2003, and the Musée d'Art Moderne Grand-Duc Jean in Luxembourg, which was completed in 2006. Both projects are based on a rich historical context, emphasizing and continuing the long history and function of the site, while symbolizing the city’s transformation from history to an evolving modern look.
Material improvement and structural innovation
The fifth theme, “Material Improvement and Structural Innovation,” showcases I.M. Pei’s innovative exploration of building materials and structural forms during the design process.

Webb & Knapp, Circular Spiral Apartments (1948–1949, unbuilt), entrance and lower unit elevation, New York, ca. 1948, watercolor on paper. Image: M+, Hong Kong, digitally reproduced with permission © Pei Cobb Freed & Partners
Looking back at the spiral apartments designed by I.M. Pei between 1948 and 1949 with today's eyes, we can still feel their absolute innovation and foresight - all the apartments are wedge-shaped, with half a floor as the unit, spiraling up along the central "trunk", from the center to the outside are the core tube, corridor, pipe room, kitchen and bathroom, living room, and balcony.

A view of the glass curtain wall behind the altar at Tunghai University Luce Memorial Chapel (1954–1963), Taichung, 2021. Photo by Li Guomin. Commissioned by M+, 2021. © Li Guomin
The Luce Memorial Chapel at Tunghai University is made up of only four curved sheets without any supporting columns, like hands clasped together in prayer. I.M. Pei used his experience in integrating Chinese and Western cultures to combine the golden tiles on the roofs of the Forbidden City and ancient Chinese temples with the expressive spires of Western Gothic churches. Natural light shines in through the gaps in the four walls, analogous to the light and shadow from the high windows of a church. There are also narrow gaps in the roof, forming an infinitely extending "line of sky" in the Eastern style. This project, built before the computer age, has an amazingly smooth structural system. Pei used structural design to create spatial form - "This design strictly follows the structural system and the selected materials, and runs through logic and principles throughout."

I.M. Pei & Partners, Interior elevation of the pyramidal curtain wall space trusses for the Grand Louvre project (1983–1993), Paris, ca. 1986, ink on thick tracing paper, photo: M+, Hong Kong, digital reproduction with permission © Pei Cobb Freed & Partners
In the design of the Bank of China Tower in Hong Kong, due to budget considerations, I.M. Pei's idea was to spend funds where they are needed most. If effective savings could be made in the structure, the cost of the entire building would not be too high. So, together with the structural engineer, he designed an innovative super composite truss. The internal cross brackets disperse the load to the four corner columns. The interior of the building does not need any support. The entire frame structure is both light and strong. The aluminum strips on the facade also show the four corner pillars and the diagonal bracket in the center. The Bank of China Tower embodies I.M. Pei's innovative combination of aesthetics and structure, and is a modern sublimation of the traditional skyscraper.
Reinterpreting history through design
The final section of the exhibition, “Reinterpreting History through Design,” explores Pei’s long-standing interest in designing modern architectural works for different histories, traditions, and lifestyles. The organizers hope to "remind young architects today to fully consider the various forces and influences behind an architectural project while focusing on the building itself."

I.M. Pei & Partners, Model of the Fragrant Hill Hotel (1979–1982), Beijing, circa 1979, paper and acrylic

Chen Chi-kuan (draftsman), I.M. Pei Architects, Perspective view of the courtyard of the female dormitory at Tunghai University (1954–1963), Taichung, ca. 1955, photocopy, photo: M+, Hong Kong, digitally reproduced with permission © Pei Cobb Freed & Partners
The exhibition also features newly commissioned photographs by a new generation of photographers, including Ho Siu-nan, Kubota Naho, Li Guomin, Giovanna Silva, Mohamed Samji, Tian Fangfang and Yoneda Tomoko, showcasing some of Pei’s classic and lesser-known buildings. At the same time, the exhibition collaborated with the School of Architecture of the University of Hong Kong and the Chinese University of Hong Kong to create models to showcase I.M. Pei’s completed and unrealized projects. These projects include the Shanghai Museum of Chinese Art (1946), designed as part of his master's thesis at the Harvard Graduate School of Design, the Hyperboloid Building in New York (1954–1955, unbuilt), and the Tunghai University Luce Memorial Chapel (1954–1963).

Section drawing of the design of the "Shanghai Museum of Chinese Art" for I.M. Pei's master's thesis in architecture at Harvard University's Graduate School of Design, 1946. Courtesy of Harvard University's Graduate School of Design
Note: Some of the content in this article is based on previous information from M+, Shanghai Museum of Contemporary Art and The Paper


