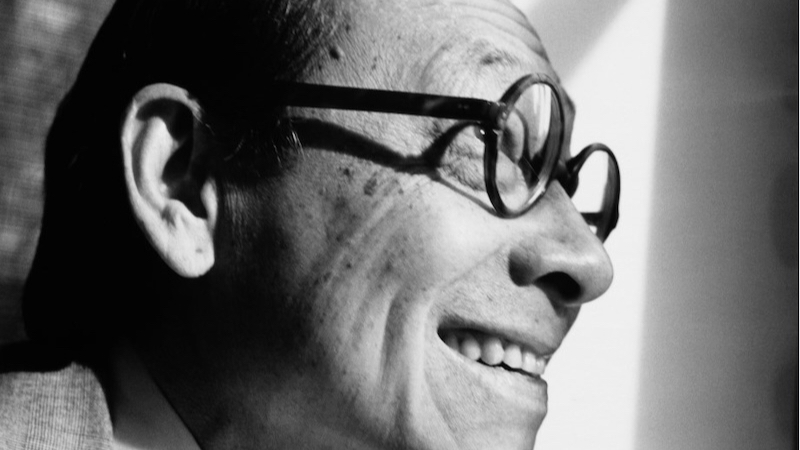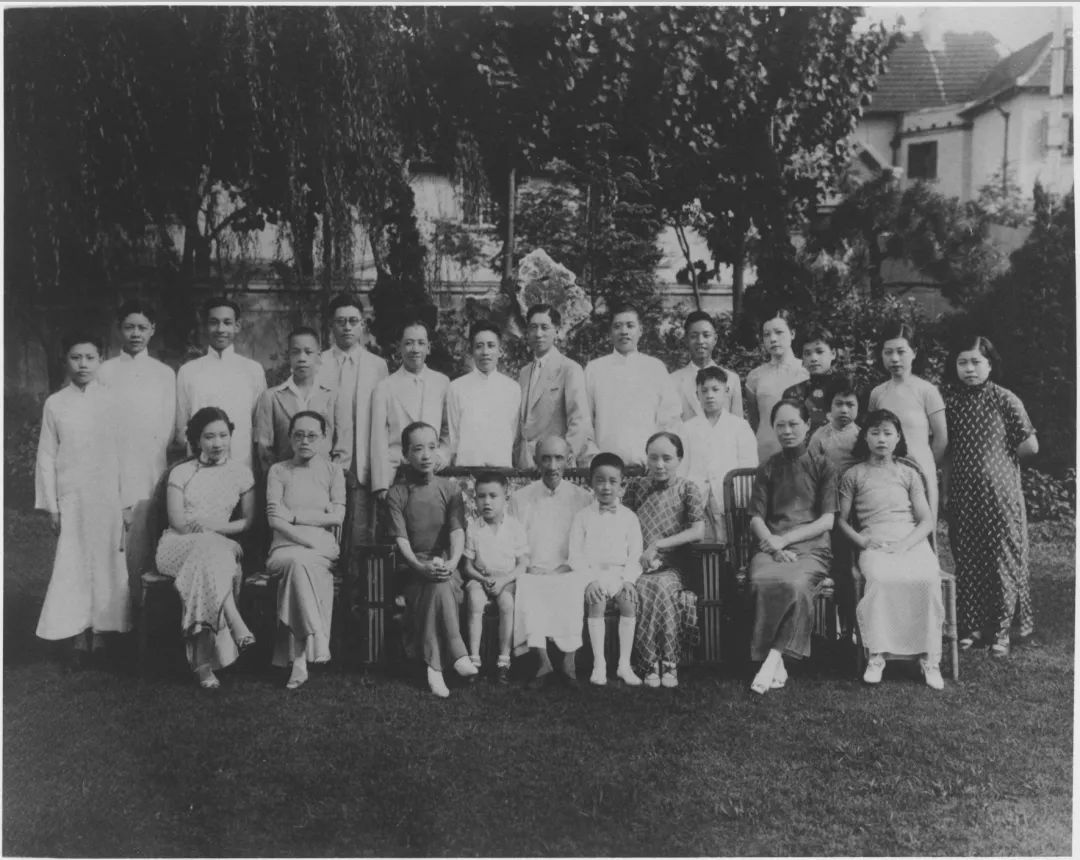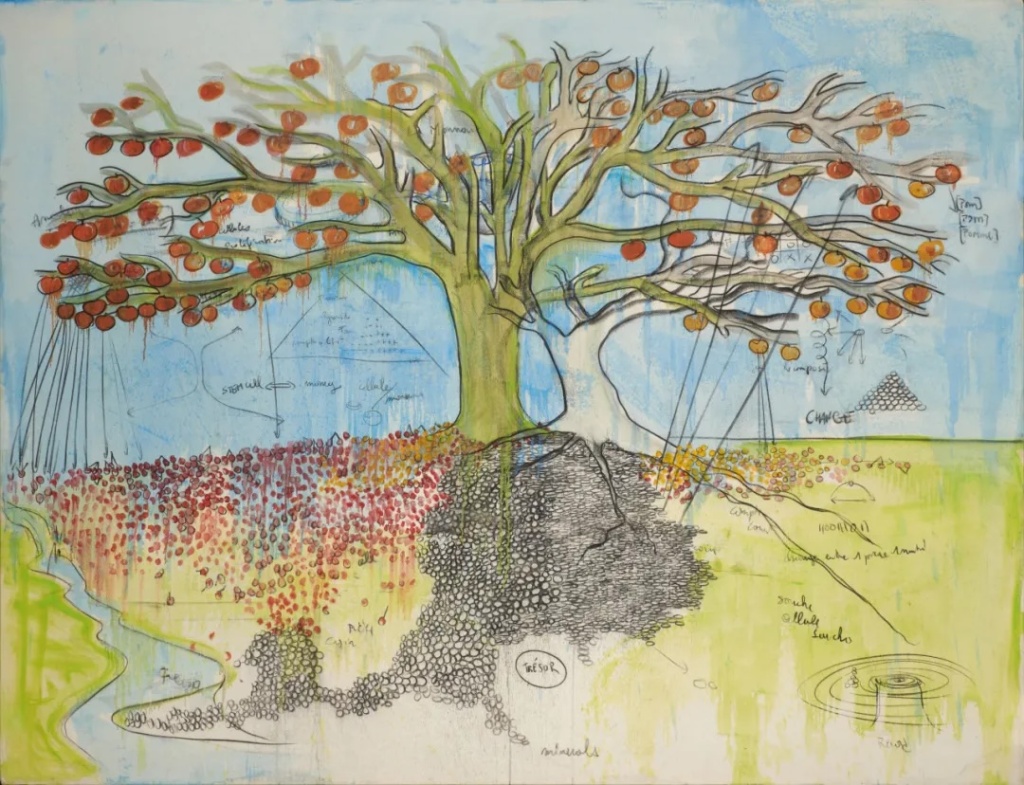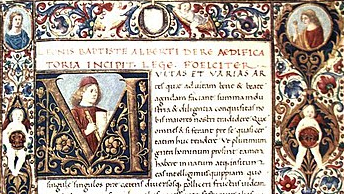

IM Pei (1917-2019), a great architect, was born in Suzhou and spent his teenage years in Shanghai. The Shanghai International Hotel was the first building that inspired him to become an architect.
On April 26, 2025, on the day of Pei’s 109th birthday, “I.M. Pei: Life as Architecture” will be open to the public at the Power Station of Art (PSA) in Shanghai. The exhibition will bring his classic works back to Shanghai, the city that witnessed his childhood and the birthplace of his architectural dreams. The Paper found at the exhibition site today that the exhibition also linked Pei’s design drawings for the Chinese Art Museum, which was his master’s thesis at Harvard Graduate School of Design, and the subsequent campus design plan of East China University in Shanghai. The site of the Chinese Art Museum is located in the new city center of Shanghai.

Portrait of I.M. Pei, shortly after he was chosen to design the John F. Kennedy Presidential Library and Museum in Dorchester, Massachusetts, 1965. © John Loengard/The LIFE Picture Collection/Shutterstock
I.M. Pei (1917–2019) is a household name in China and the most internationally influential Chinese-American architect since the 20th century. He won the Pritzker Prize in 1983. During his 70 years of career, he presided over architectural projects across a vast region and attracted widespread attention, including the East Building of the National Gallery of Art in Washington, the Modernization Project of the Louvre in Paris, the Xiangshan Hotel in Beijing, the Bank of China Tower in Hong Kong, the Suzhou Museum, the Museum of Islamic Art in Doha and other landmark projects, which established I.M. Pei's pivotal position in architectural history and contemporary culture.
On the afternoon of April 25, the opening ceremony of "I.M. Pei: Life as Architecture" was held in Shanghai. This is the first comprehensive retrospective of I.M. Pei in mainland China. The exhibition begins with a pair of round-frame glasses of I.M. Pei and presents more than 400 exhibits, including drawing manuscripts, architectural models, photographs, images and documents from institutions or private collections. Many of the exhibits are on public display in mainland China for the first time.

Exhibition view, I.M. Pei's glasses, 1960s
The exhibition is co-organized by the Power Station of Art (PSA) in Shanghai and M+ (which will be organized by M+ from June 2024 to January 2025 and will be first exhibited in Hong Kong), and co-curated by Wang Lei, Curator of Design and Architecture at M+, and Pak Hong Chen, Director and Artistic Director of the Nieuwe Instituut (New Institute) in Rotterdam, the Netherlands, and Director-elect of the Zaha Hadid Foundation in London, with support from the Estate of I.M. Pei and Belkoff & Partners, a firm co-founded by Pei.
Regarding the exhibition title "Life is like Architecture", Wang Lei said in an interview with The Paper that it comes from a saying of I.M. Pei - Life is architecture and architecture is the mirror of life. "We rarely associate architecture with life. It was not until I read more about Mr. Pei's life and thoughts that I truly understood his unique insights into this relationship. He once mentioned during a trip when communicating with Marcel Breuer that he saw how people in the city lived and how they moved around in the city, and this way of life was like a part of architecture."
"This is the 23rd architecture exhibition of PSA. I.M. Pei's century-long architectural career includes not only the magnificent Louvre Pyramid, but also many more works that were unknown and not understood by the academic school at that time." Gong Yan, Director of the Power Station of Art (PSA), said, "I.M. Pei's architecture was born in a fluid culture. Alienation did not become nostalgia, but helped him cope with life and customer needs in his own way. Humility, pragmatism, wisdom, and giving are the colors of his life and the cultural background of his architecture."

“I.M. Pei: Life as Architecture” exhibition view, 2025, Power Station of Art, Shanghai. Image courtesy of Power Station of Art, Shanghai
Return to Shanghai in "Polyphony" to see the beginning of I.M. Pei's architecture
I.M. Pei particularly loves Bach's music. He once said in an interview: "Bach repeats the same theme, but contains endless possibilities for change. In terms of form, structure, color and space, music and architecture are integrated."
Walking into the exhibition is like entering Bach's "polyphony". Walking through the exhibition hall, you can feel the rhythmic changes of the works from different perspectives, and take in the works from a distance and close up, just like wandering in an "architectural symphony". At the same time, exhibition designer Ke Wei also borrowed the technique of "borrowing scenery" from Suzhou gardens. The exhibition hall has set up "viewing frames" of various shapes, and the design ingenuity of changing scenery with each step provides the audience with multiple perspectives as if wandering in a garden.

Exhibition entrance, a reconstruction of “Standardized Propaganda Stations in China, War and Peace” (1940), designed by I.M. Pei for his undergraduate thesis at MIT. Exhibition view of “I.M. Pei: Life as Architecture”, 2025, Power Station of Art, Shanghai Image courtesy of Power Station of Art, Shanghai
At the entrance to the "Garden", the most eye-catching exhibit is the restoration of "Standardized Propaganda Stations in China during War and Peace" (1940), which originated from the design of I.M. Pei's undergraduate thesis at MIT. At that time, the Japanese invasion of China had lasted for many years, and the country was in ruins and people's livelihood was in decline. I.M. Pei had a sense of mission to "save the country through industry". He assembled a movable pavilion (propaganda station) with easily accessible bamboo materials and low-cost prefabricated components, which could spread public health knowledge and economic development information to the public through drama performances, film screenings and exhibitions.

I.M. Pei, Standardized Propaganda Stations in China, War and Peace: Elevation No. 3, 1940, ink on paper. Courtesy of the MIT Museum. © MIT Museum
The idea of "saving the nation through industry" in architecture may have come from the "semi-colonial" Shanghai at that time:
Ieoh Ming Pei's relationship with Shanghai dates back to 1927. At the age of 10, Pei came to Shanghai from Hong Kong with his family and studied at Shanghai YMCA Middle School and St. John's University Affiliated Middle School. As a teenager, Pei was exposed to brand new architecture, art and lifestyle in Shanghai - Shanghai in the 1930s was undergoing a huge change in modernization and urbanization. The International Hotel, completed in 1934, was the tallest building in Asia for half a century.

The Pei family took a group photo in the garden of Pei Zuyi's residence (owned by the Bank of China) on Fuxing Road (now Wukang Road) in Shanghai. Back row: I.M. Pei (third from left), Pei Zuyi (sixth from left), sitting: I.M. Pei's grandfather, Litai Pei (fifth from left), 1935. © Copyright, provided by Pei Qia
At that time, this building was known as the "tallest building in the Far East", with more than 200 luxury guest rooms. This shocked I.M. Pei so much that he would go to the site every weekend and watch the construction process of the building gradually rising with fascination. It was at that time that I.M. Pei really began to think about becoming an architect. "However, I discovered during my research that his interest in the International Hotel was not limited to the building itself, but also because the main investor of the International Hotel was the Four Banks Savings Association, which was founded by Chinese elites. And it was not located on the Bund, which was dominated by European and American corporate buildings, but in the city center. This was a huge achievement for the Chinese at the time. For Mr. Pei, the completion of the International Hotel represented a new generation of Chinese people's involvement in Shanghai's urban development, which inspired his patriotism. His choice of a career in architecture also carried a certain sentiment of 'saving the country through industry.'" Curator Wang Lei said, "Although Shanghai was already an international metropolis at the time, the semi-colonial feeling made him feel uneasy. The profound awareness of their generation about Chinese culture and nationality made I.M. Pei not only regard modern architecture as a Western concept, but also think about how to integrate modernism into China's construction."

Old photos of the International Hotel
For his master's thesis at Harvard's Graduate School of Design, Pei designed a Chinese Art Museum in the new city center of Shanghai. Unlike the large roofs with flying eaves that were popular at the time, Pei conceived a flat, square concrete structure covered with marble. The museum's exhibition halls were built around a beautiful courtyard, integrating the building with the natural environment.

I.M. Pei, Sectional drawing of the design for the Chinese Art Museum in Shanghai for his master's thesis at Harvard Graduate School of Design, 1946. Courtesy of the Francis Loeb Library, Harvard Graduate School of Design.
In two journal articles focusing on his contributions, his mentor Walter Gropius spoke highly of his former student's graduation project, believing that the independent courtyard patio garden and plain Chinese-style walls designed by Pei not only highlighted the "characteristics of Chinese architecture" but also "did not undermine the avant-garde design concept."

Exhibition view, Shanghai National Art Museum, site plan, etc., 1946

Model of the "Shanghai Chinese Art Museum" (1946), a model created in 2024 by M+ in collaboration with the Chinese University of Hong Kong for "I.M. Pei: Life as Architecture".
In addition, Pei also participated in another important project in Shanghai at the beginning of his career, which was the campus design of East China University in Shanghai. This was Gropius' first Asian project, commissioned by the United Board of Christian Universities in China, the organization behind the Shanghai St. John's University Affiliated High School, Pei's alma mater, in 1946. Gropius invited Pei, who was then an assistant professor at the Harvard University School of Design, to participate, and the plan was signed as "I. Ming Pei & The Architecs Collaborative" (Note: The Collaborative was co-founded by Gropius in 1945).

Article "East China University" in the 28th issue of the French architectural magazine "Today's Architecture", published in February 1950
Although the campus of East China University was not built in the end, the planning map left behind shows Pei's thinking. He did not regard the building as an independent entity, but made the building and the natural environment highly integrated in the campus layout.

Documents related to East China University in the exhibition
After 1949, the original East China University organizers invited I.M. Pei to design Tunghai University in Taichung, Taiwan. At that time, I.M. Pei was still working at Weber Knives & Co. in New York, so he specially invited architects Zhang Zhaokang and Chen Qikuan to be responsible for the local design details and construction management. When planning, I.M. Pei intended to build Siyi Hall as the core building of the Tunghai University complex, and the indoor and outdoor spaces of the campus are organically infiltrated, reflecting I.M. Pei's modern expression of the traditional Chinese construction concept of "symbiosis between architecture and nature".

Luce Memorial Chapel, Tunghai University. Concept sketch of the interior design of Luce Memorial Chapel on the right, I.M. Pei Architects, ca. 1956, watercolor on paper
In the exhibition, there is a letter from Chen Qikuan to I.M. Pei, asking about the design of the girls' dormitory, which shows the effort I.M. Pei put into the design of Tunghai University.

At the exhibition, Chen Qikuan's letter to I.M. Pei, mentioning the design of the girls' dormitory, 1957

Chen Chi-kuan (draftsman), I.M. Pei Architects, Perspective view of the courtyard of the Tunghai University (1954–1963) female dormitory, Taichung, ca. 1955, photocopy. Image: M+, Hong Kong, digitally reproduced with permission. © Pei Cobb Freed & Partners
As Pei later recalled, "I was deeply attracted by its height (the International Hotel), and from that moment on, I began to want to be an architect." At that time, Pei often traveled between Suzhou and Shanghai, shuttling between the Jiangnan garden architecture with a specific history and culture and the modern landscape of an international metropolis. These early experiences of multicultural spaces inspired him to explore and interpret local and historical archetypes in a cross-cultural and modern environment.

I.M. Pei on a bridge at the Lion Grove Garden in Suzhou, circa 1930s. Courtesy of Peikoff & Partners.
“One case, one strategy”: I.M. Pei’s museum design
The Louvre renovation project is undoubtedly one of the most iconic works in Pei's architectural career. In 1981, French President François Mitterrand announced that he would renovate the Louvre Museum and appointed Emile Biasini as the project leader. Biasini was impressed by Pei's design for the East Building of the National Gallery of Art in Washington, and suggested that he be directly commissioned to take charge of the project.

I.M. Pei walks up the stairs of the East Building of the National Gallery of Art in Washington, D.C. © Marc Riboud/Fonds Marc Riboud au MNAAG/Magnum Photos
At that time, the Louvre had problems such as narrow entrances, confusing traffic flow, and insufficient exhibition space. Before finally taking over the project, Pei conducted a four-month on-site survey to propose a design that would integrate the existing multiple buildings into a single complex. This plan not only required the Ministry of Finance to be moved away from the Richelieu Wing north of the Louvre, but also required the excavation of a parking lot to create a two-story underground space, and the construction of a glass pyramid in the center of the Napoleon Courtyard as the new main entrance. There was a central hall underground that connected the three major exhibition areas of the museum, and new storage rooms, cultural relics restoration laboratories, and visitor service facilities were added.

Preliminary conceptual sketch of the pyramid in the Grand Louvre project.
However, Pei's Louvre renovation plan caused a great uproar and encountered strong resistance from the public opinion between 1984 and 1985. The French media fueled the controversy by comparing the newly designed Louvre to an ancient Egyptian tomb, jokingly calling it the "House of the Dead", and even comparing Mitterrand to a self-willed pharaoh. To this end, Pei had to convince the French people to accept his shocking design to transform their beloved landmark.

Paul Stevenson Ores (Draftsman), I.M. Pei & Partners, Rendering of the entrance to the Pyramid in the Courtyard Napoleon during the day, Project for the Louvre (1983–1993), Paris, 1984, pencil on paper. Image: M+, Hong Kong, digitally reproduced with permission. © Pei Cobb Freed & Partners
The exhibition uses pyramid-shaped triangles to construct display boards, telling the story of I.M. Pei's transformation of the Louvre. A photo of Pei showing himself relaxed yet confident in front of the Louvre seems to foreshadow the ultimate epoch-making significance of his transformation - it not only solved the functional problems of the Louvre, but also gave new vitality to this historic museum.

At the exhibition site, relevant displays of the Louvre renovation plan were displayed.
"His design also reconstructed the relationship between the Louvre and the city, such as the connection with the other side of the Seine. It can be said that I.M. Pei regarded the Louvre as an 'urban project'. His transformation of the Louvre is no longer just a matter of the building itself, but a deep design of how to shape public space and influence the urban structure." Wang Lei said.

I.M. Pei and the Louvre Renovation Plan Model
At the Miho Museum in Japan, I.M. Pei built a "winding path leading to a secluded place" - just like Tao Yuanming's "Peach Blossom Spring", slowly guiding the audience in. "He designed it this way not because he liked the Chinese style, but because he understood the spirituality of this museum and needed to create a sense of ritual of 'entering a temple'."

View from the lobby of the Miho Museum (1991–1997), with the top of the Angel’s Joy clock tower visible on the far left, Shigaraki, Shiga Prefecture, 2021. Photo: Tomoko Yoneda. Commissioned by M+, 2021. © Tomoko Yoneda
When he arrived at the Museum of Islamic Art in Doha, I.M. Pei chose an early mosque in Cairo, Egypt as a source of inspiration based on local needs, using a more universal and integrated visual language to present an open, inclusive and diverse design.

The Museum of Islamic Art (2000–2008), Doha, viewed from the public seaside promenade, 2021. Photo: Mohamed Somji. Commissioned by M+, 2021. © Mohamed Somji
In his hometown of Suzhou, Pei focused on reflecting Suzhou's historical culture and humanistic spirit in the design of the Suzhou Museum, showing people Suzhou's long history and unique cultural heritage through the form and layout of the building. He abstracted the traditional garden elements, and adopted the stacked gable design of Jiangnan classical houses for the walls, combining gray and white colors to present the atmosphere of literati ink painting.
This “one case, one strategy” approach is what makes I.M. Pei so unique and profound as an architect.

The lobby of Suzhou Museum (2000–2006) frames the main landscape, including the stone landscape in the garden, Suzhou, 2021. Photo: Tian Fangfang. Commissioned by M+, 2021. © Tian Fangfang

Exhibition site, looking back at the exit. “I.M. Pei: Life as Architecture” exhibition site, 2025, Power Station of Art, Shanghai Image courtesy of Power Station of Art, Shanghai
On the opening day of the exhibition, a roundtable discussion entitled "Reflection, Prejudice, Practice: I.M. Pei and China" was held. The roundtable was moderated by Wang Lei, co-curator of the exhibition and curator of design and architecture at M+. Ding Wowo, Huang Wenjing, Liu Kecheng, Liu Yichun, Lin Bing and Ke Wei expressed their views on specific topics such as I.M. Pei's architectural works or methodology based on their personal experiences as architects, educators or critics.

“I.M. Pei: Life as Architecture” exhibition view, 2025, Power Station of Art, Shanghai. Image courtesy of Power Station of Art, Shanghai
It is reported that as the first joint project after the signing of the letter of intent between the Power Station of Art (PSA) and M+, this exhibition is also a highlight of the "2025 Shanghai West Kowloon Cultural Week". As part of the "2025 Shanghai West Kowloon Cultural Week", M+ and PSA will co-host a public lecture on June 19, inviting architect Pei Lizhong, son of I.M. Pei, partner and founder of I.M. Pei Architects, and artist Xu Bing to engage in dialogue. The lecture will be moderated by Wang Lei and will explore in depth I.M. Pei's interest in the art of his contemporaries, the artistic practices he has been exposed to, and his collaboration with artists in the process of architectural design. A series of inspiring lectures and discussions will also take place during the exhibition.
The exhibition will last until July 27
- dQercaHv04/25/2025
- COQEdgemQsnY04/25/2025


